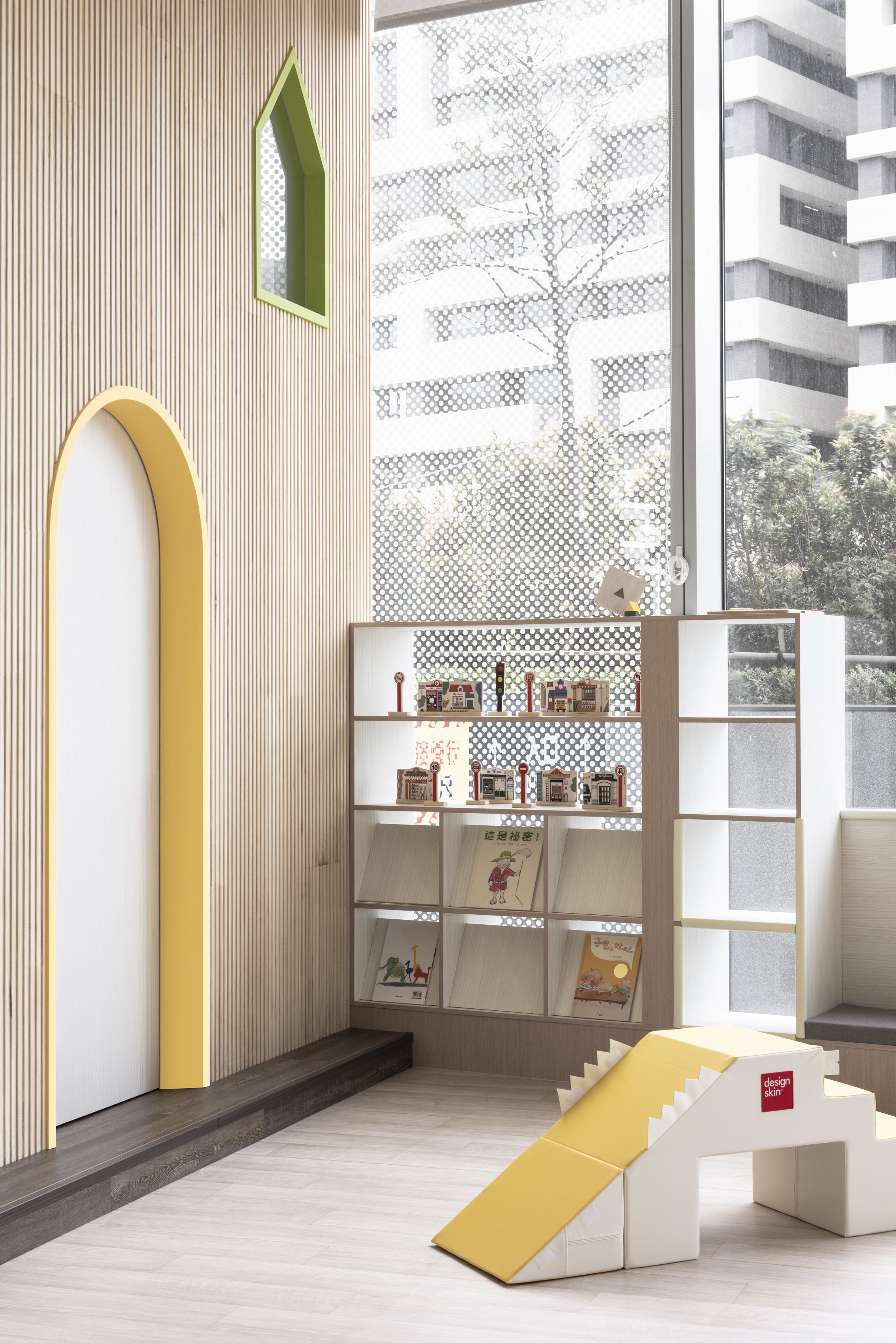123
KINDERGARTEN
Type | Commercial
Built-up Size | 135.5m2 / 41P
Location | Taipei, Taiwan
Photography | Dayform Studio
-
仍享有不設限的明亮採光,正是業主選定此點為擴展托嬰中心園區的重要關鍵。 我們抹去過往對幼稚園鮮豔色彩與圖案的既有印象,融入「蒙氏教育」理念,藉此創造獨立自由的成長園,打造陪伴幼兒長大的空間。 保留天花高度與落地窗,室內也能有如戶外明亮通透。牆的木澤線體及低彩度的安定,使同一視線上各自融入沈澱下來,讓孩子的世界顯得輕透自然。
-
Low chroma and wood walls lead up to a play area that provides access to the kitchen, resting room, and toilets are all housed to one side. This layout allows the kindergarten to act as a large space, where children of different ages can interact with each other.

















