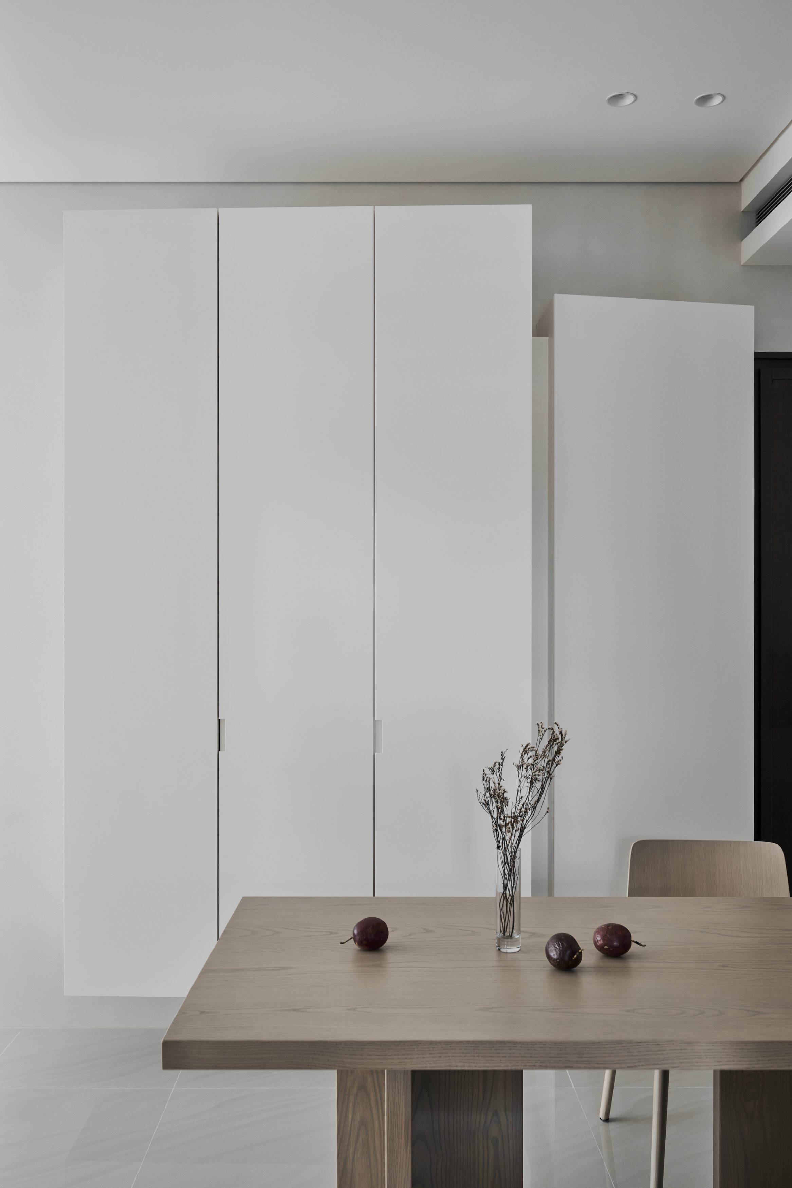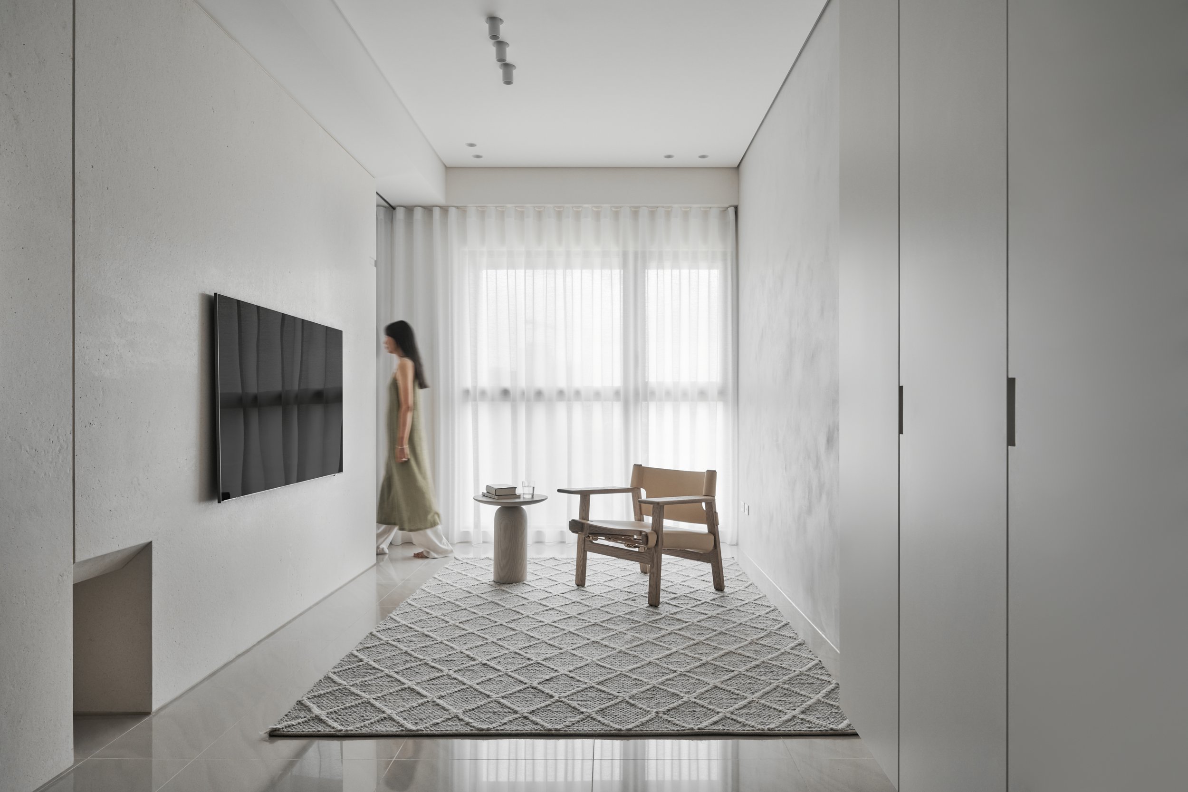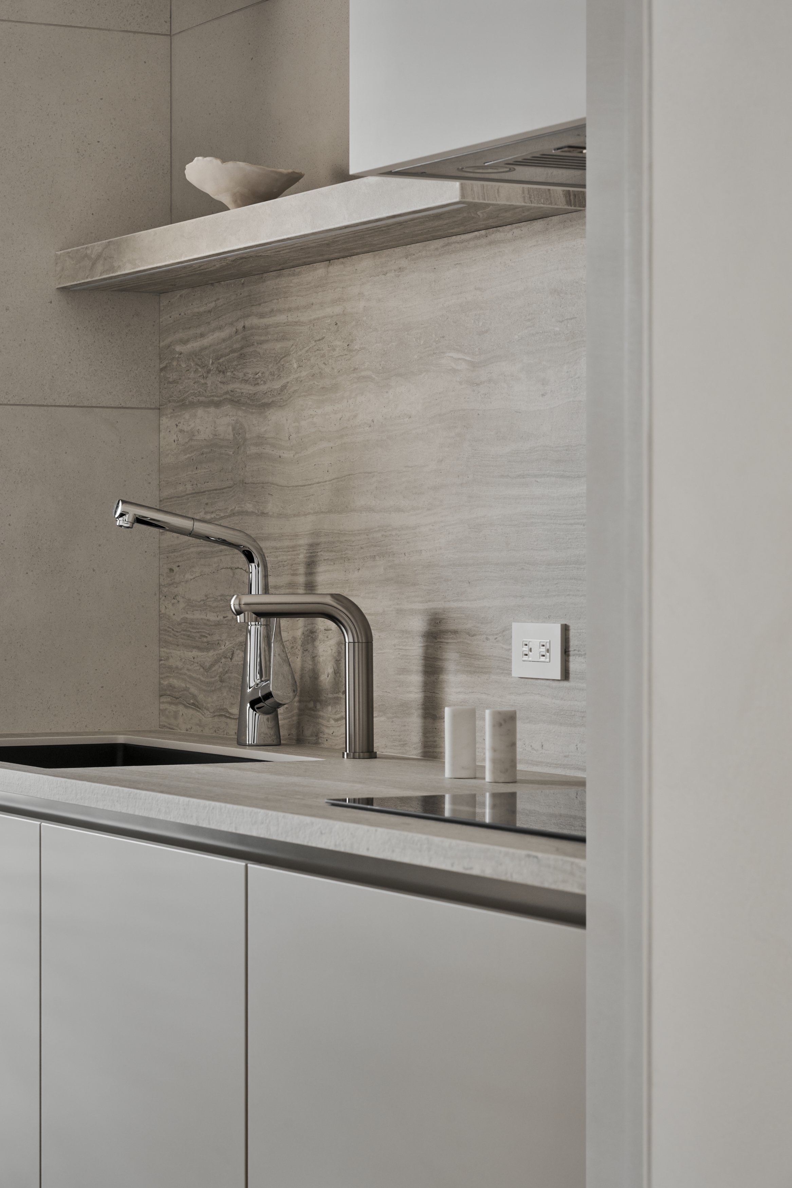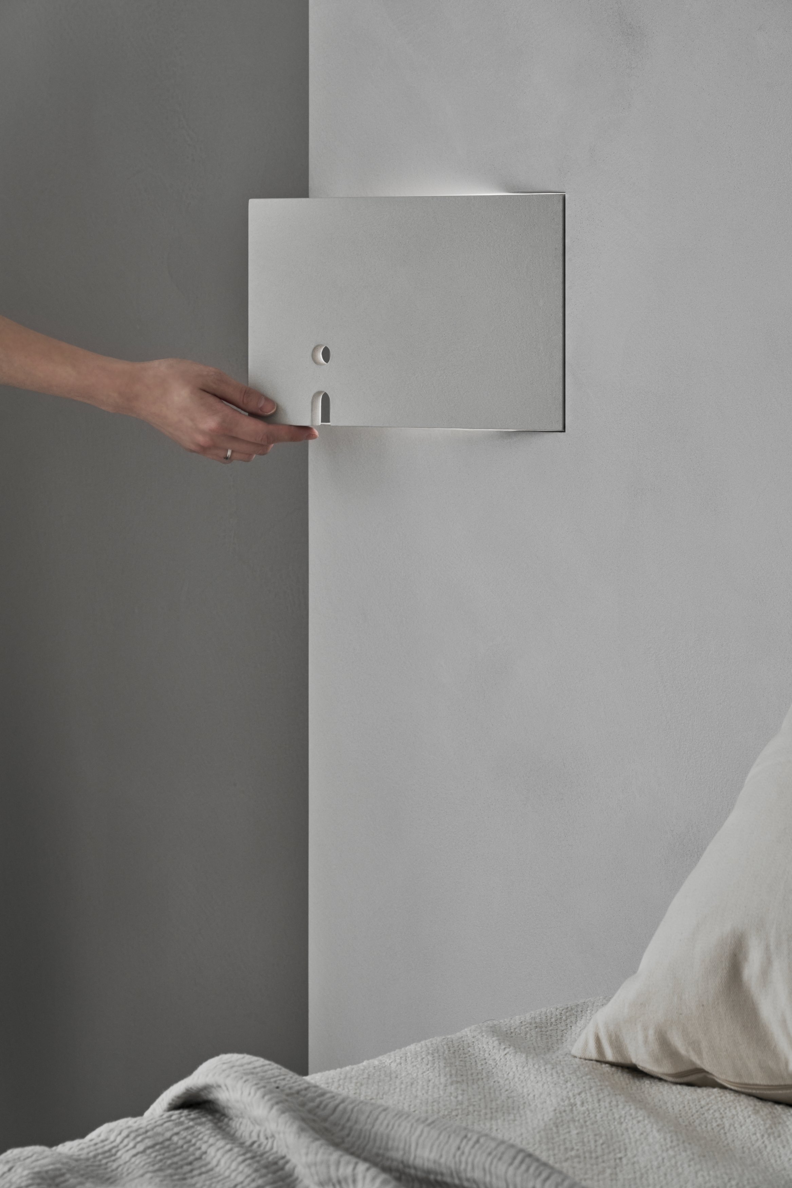APARTMENT CHEN
Type | Residential
Built-up Size| 50m² / 15P
Location | Taipei, Taiwan
Photography | Dayform Studio
-
Abbau
為方正的空間格局置入「拆解」的概念。 在有限的空間尺度中,除了光線的引入消除封閉感,我們透過不同的灰色系材質作為空間的底色鋪陳並增加彼此的延續性,在垂直水平的空間裡,將需要出現的量體利用拆解、重組、錯位等手法,創造了一些陰影,減少了量體對於空間的壓迫感,呈現較為輕盈的視覺感受。壁面的錯位形成了牆的厚度,透過一道切線界定出設備所需的位置,轉進臥房將手機置物充電隱藏其中,間接燈光的呈現也別於以往做滿的方式,而是在必要的區域出現,像是完整的天花板缺了一塊,這個不完整也呼應了拆解的概念。
-
‘Deconstruction’ is the main concept of the design. Within a limited spatial scale, we try to eliminate the sense of confinement by bring in more natural light. We utilize various tones of greyish materials as the main color of the space to establish continuity. Some cabinets and partitions were deconstructed, and reassemble to create silhouette outline, thus reducing the bulky feelings, presenting a lighter visual perception.
The reassembled tv wall creates thickness impression, which has given a storage space for entertainment gadgets. Upon entering the bedroom, a charging station for phones is hidden within it. Indirect lighting is also presented differently from the past, instead of being uniformly distributed, the incomplete design also appeared as the concept of deconstruction.












