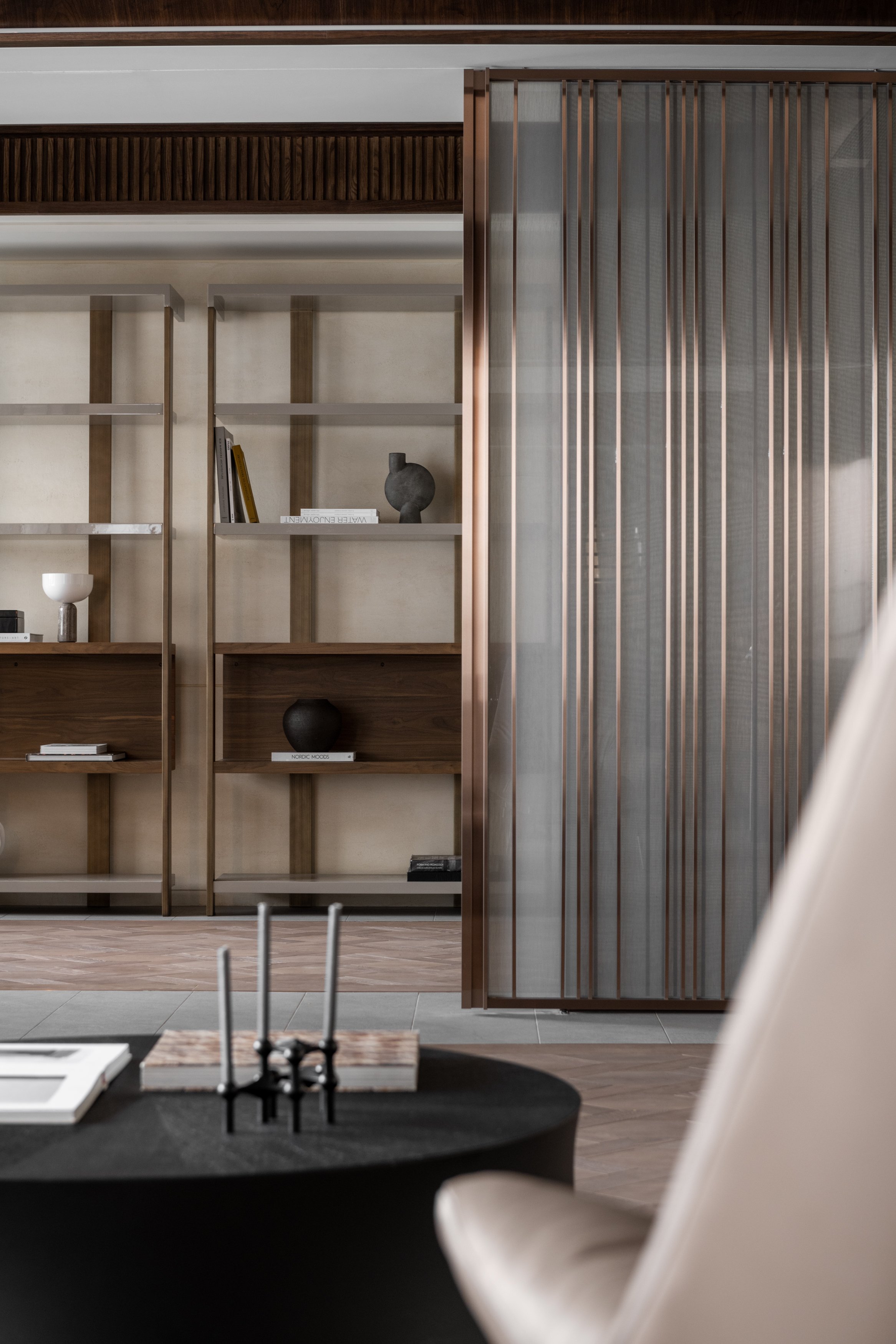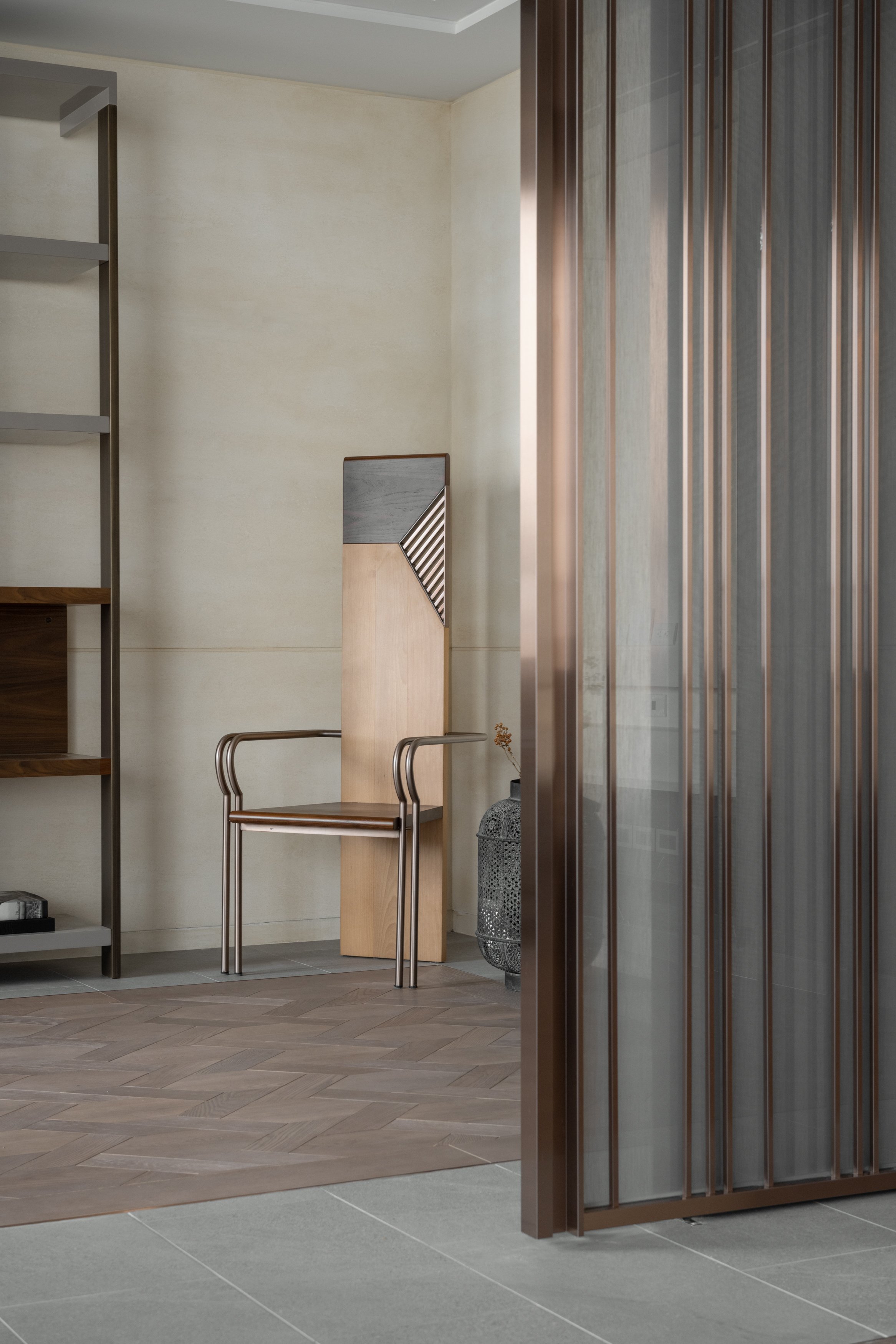HOUSE OF
TRANQUIL
Type | Residential
Built-up Size | 216m² / 65P
Location | Taipei, Taiwan
Photography | MD Motivo
-
對映這喧鬧的城市,現代人需要更多的是心靈上的沉靜,對於自然面料、空間量化與感官層次的堆疊,我們都嚮往恬謐自然的基調。
光影交疊灑落,倒映在灰石磚地坪,暖色石紋肌理做弧牆收納,一路牽引於廊道端底,在入門後的儀式感特別強烈。
空間中充斥著渾厚的胡桃木皮與鈦金屬,地坪計畫鋪設六角實木拼花,提升公共區域客、餐廳與書房的文藝氣息。
主臥浴室,於淨身入沐的空間加入鮮少見的綠蛇石,使人們在這座泥牆高樓裡,心中仍保有那綠林奔放。
透過空間中的序列鋪陳,以漸進的方式引導入室;如同一本書的前言與章節。
-
House of Tranquil is located in one of the buzzing areas of New Taipei City, surrounded by modernized high-rise buildings and busy highways. Therefore we tried to create a soft and soundless space, to maintain a calm atmosphere, as well as warp up with various natural materials.
The public space merges into each other, but one does not have the feeling of being in one large space. As the living and dining areas serve as the centerpiece of the house, where the owner can easily enjoy and serve it with more than 15 people. The space is characterized by curved walls that are covered with neutral tones of stucco and rose-gold titanium, contrasting against the stone-grey tiles. The sheer curtain creates soft sunlight, accompanied by the walnut along the wall and cabinets, to create a warm and inviting atmosphere.






























