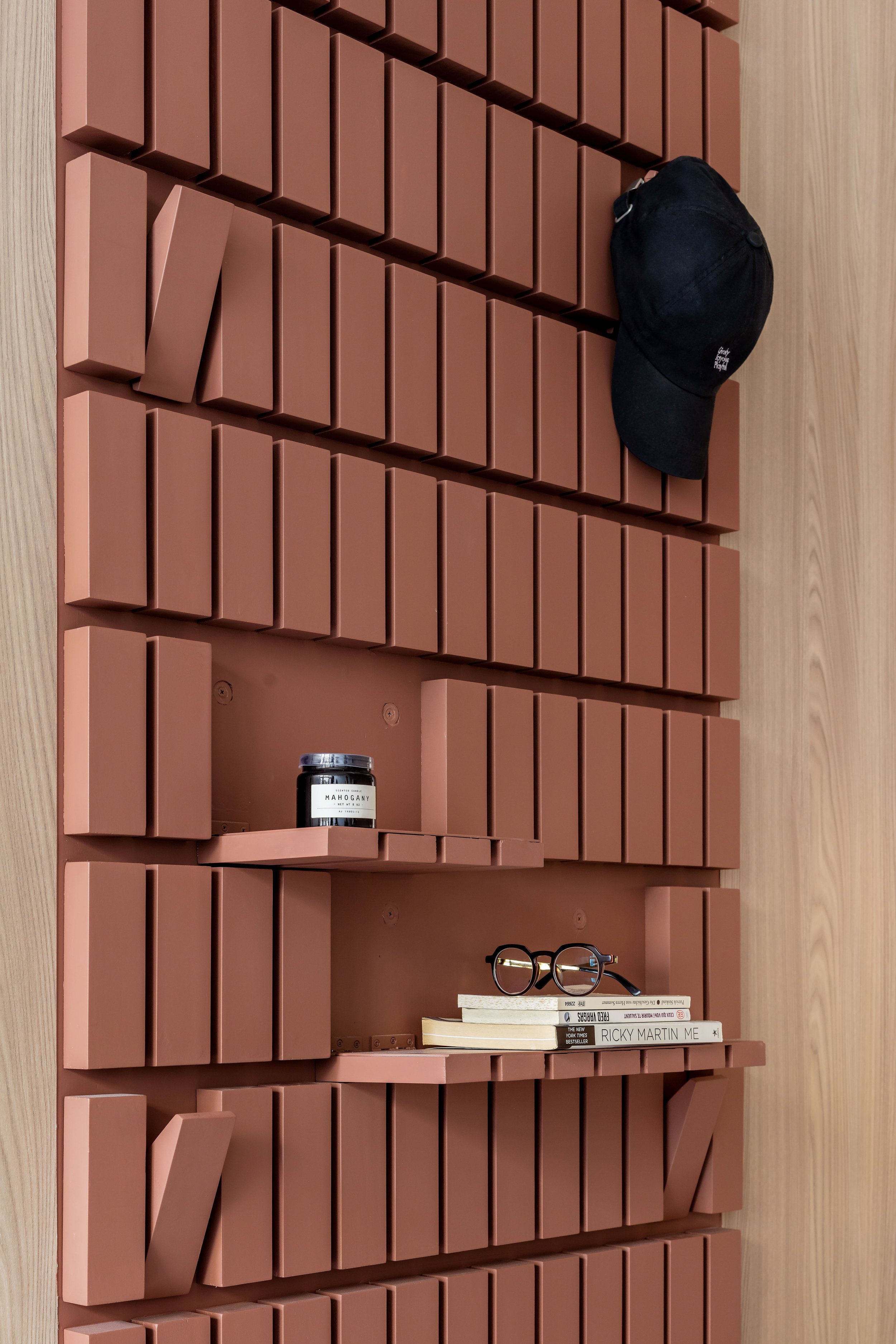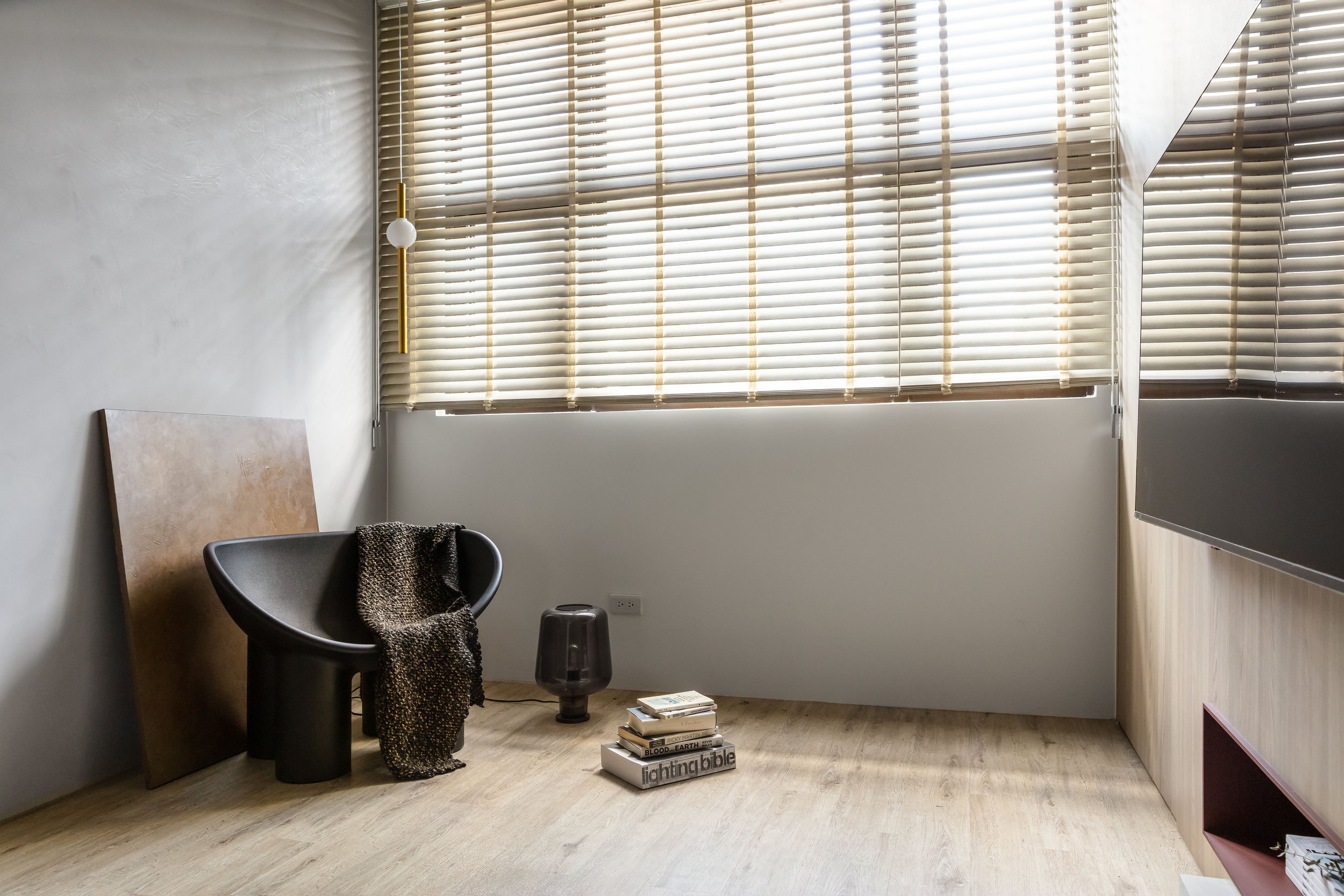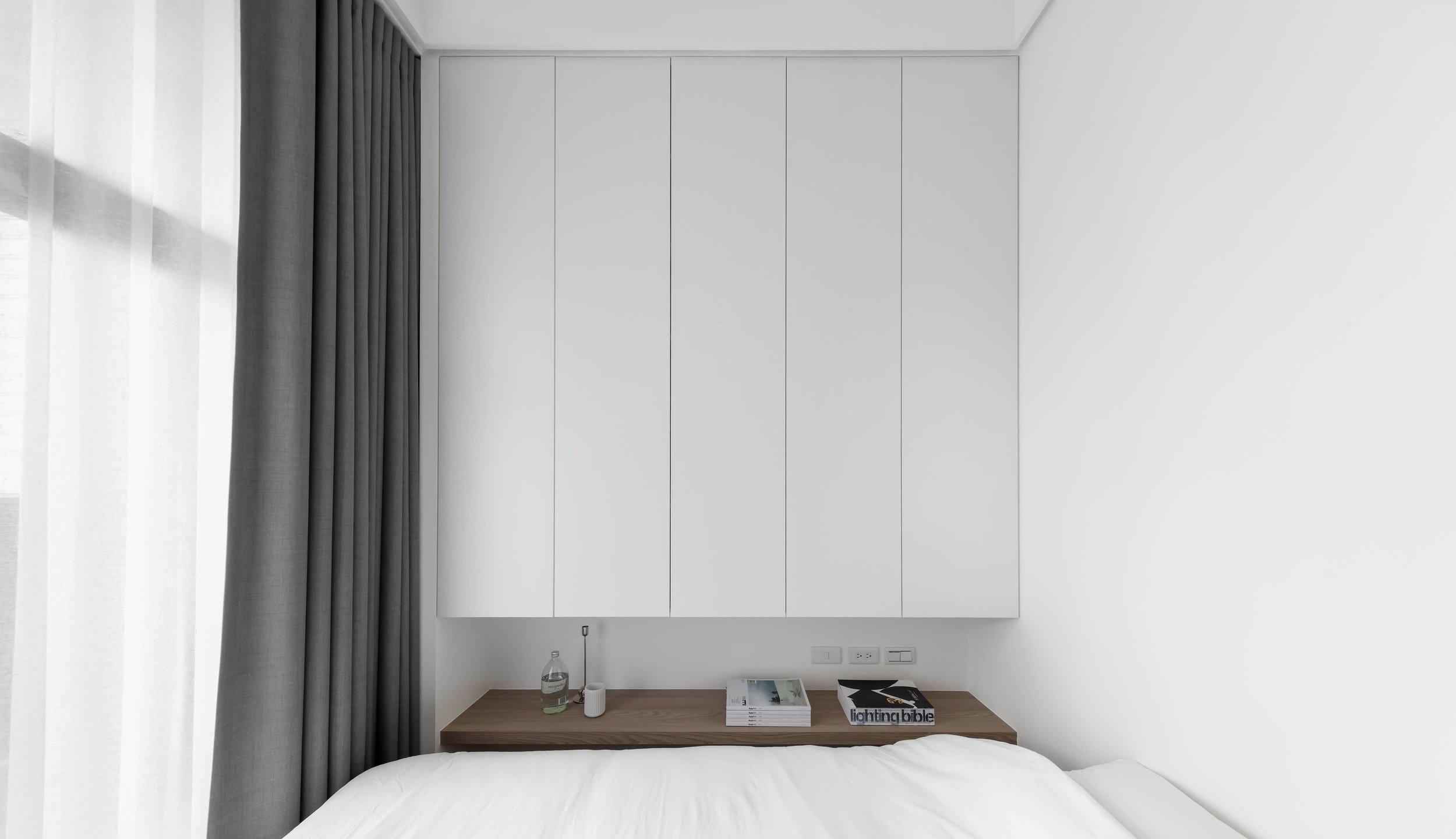LIMIT HOUSE
Type | Residential
Built-up Size | 27m² / 8.5P
Location | Taipei, Taiwan
Photography | YuChen,ChaoPhotography
-
位於台北巷弄,樓層挑高3米4的電梯住宅。首要思考:如何取捨琢磨「合邏輯」的空間尺度;有限度的空間,簡化牆體材料與機能。
9坪房屋的入口處設有紅色方塊牆,為兼做玄關吊掛擺放功能,以不壓縮空間的方式自由收合。減去空間裡過多的收納量體,由漆質與木紋敘事空間,使紅色塊在不同屬性上呈現玩味;彷彿匡列出一處處併排錯落的區域需求。
檢討適當的廚房高度及路徑,將上半部的天花空間切割為儲物、休憩空間,不同方位的聚焦互動增加空間流動,創建更開放、寬敞的住家環境。
-
Limit House is a minimal residence hidden in an alley of Taipei City.
The 29 square-meter residential with its 340cm height, which gives the advantage to create something vertically. We tried to maximize and find the balance between the storage and living spaces. Thus, we installed a mezzanine at the back, which gave an extra area for guest room and storeroom. The use of gray stucco enhances the concrete natural texture, accompanied with the light oak wood creates a warm and chic ambiance for the space. The matte red kitchen cabinet and the brick wall is ordered to create a more distinct object among the materials, as well as the brick wall can be used as an additional storage space.



















