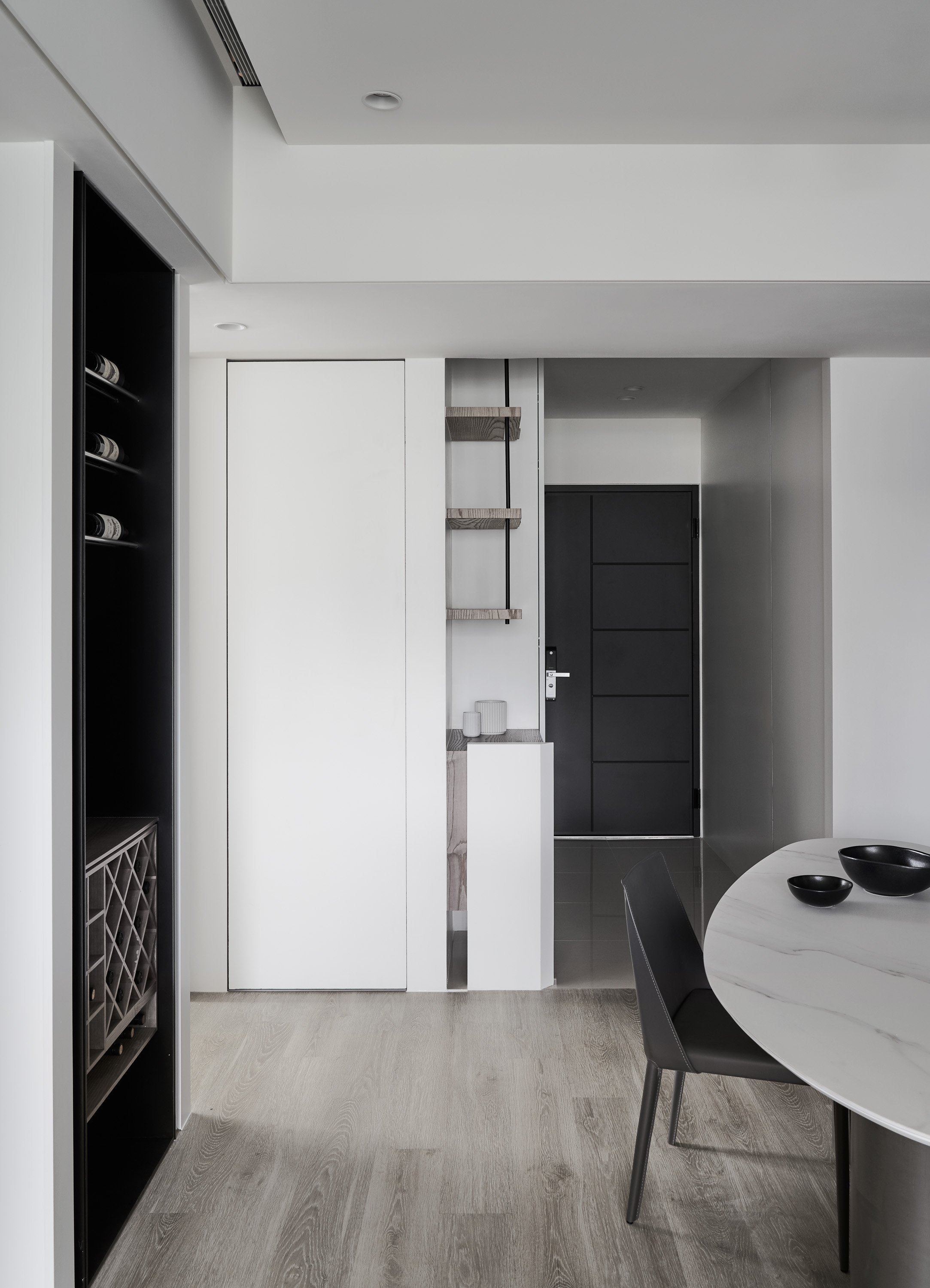HAIYES MODEL HOUSE A1
Type | Commercial
Built-up Size | 68m² / 21P
Location | Taipei, Taiwan
Photography | HeyCheese! Photography
-
保留既有的空間格局,該空間因公私領域一分為二,形成一個狹長的公共空間,因此在光線的佈局上,我們釋放了書房將光線引入到公共領域,讓空間更加明亮,以白色和深色木皮做為空間的主色調,利用白色量體的劃分整合了動線及機能,木格柵沾附著光線引導至入口玄關處,搭配家具營造出空間層次。
-
Since the actual layout were very narrow as it looks smaller than usual. We try to rearrange the existing structure as dividing it into two main areas which is a public and a private space.
We also try to create a multipurpose room in the middle of the space which is able to bring in the sunlight to the living area, and widen our view of space. Talking about the color arrangement, the interior was mean to arrange as a minimal space which is only contains white color tone and dark wood. The wooden gridded wall also reflects the natural sunlight to create a more luxurious and cozy atmosphere.


















