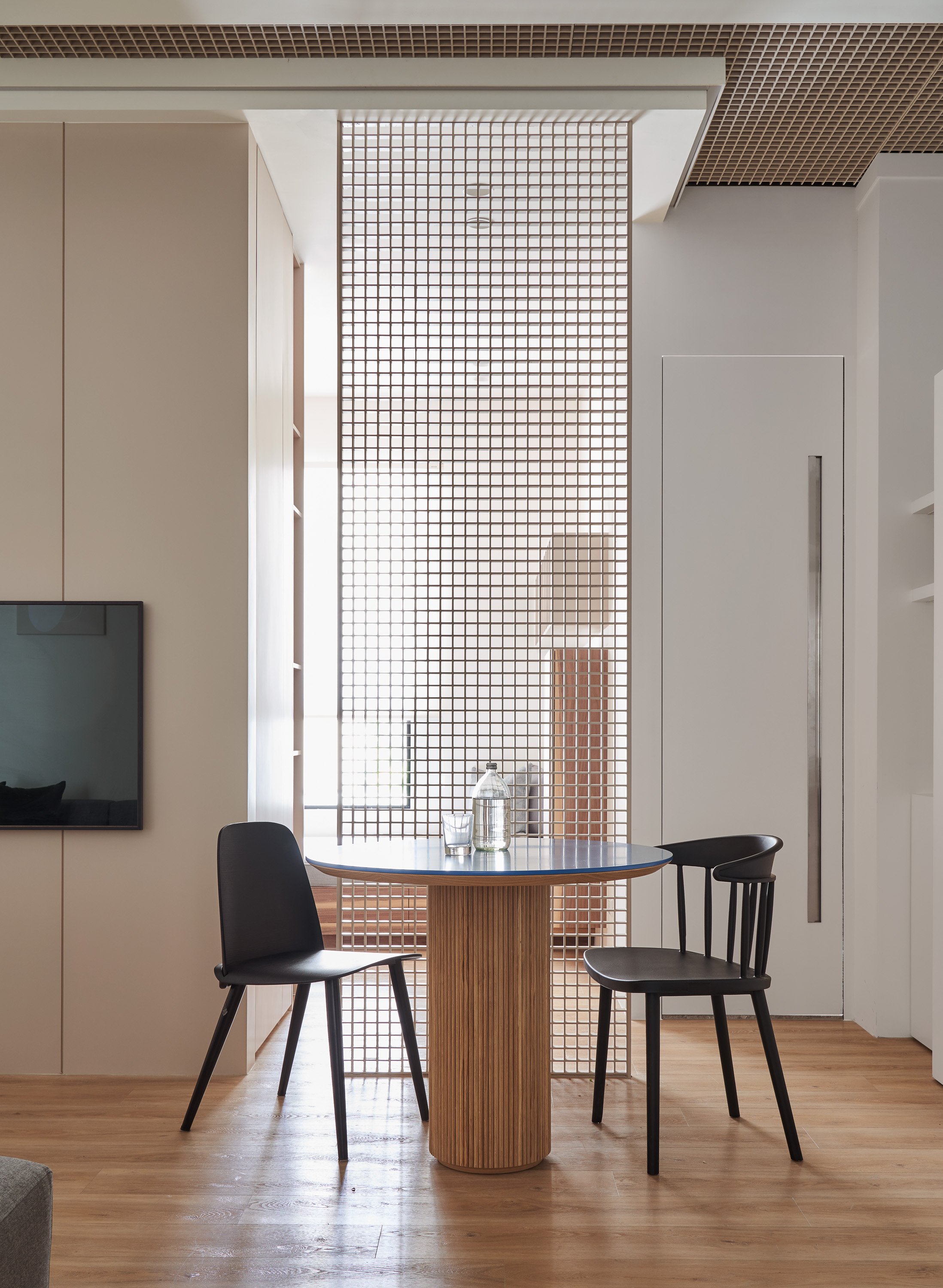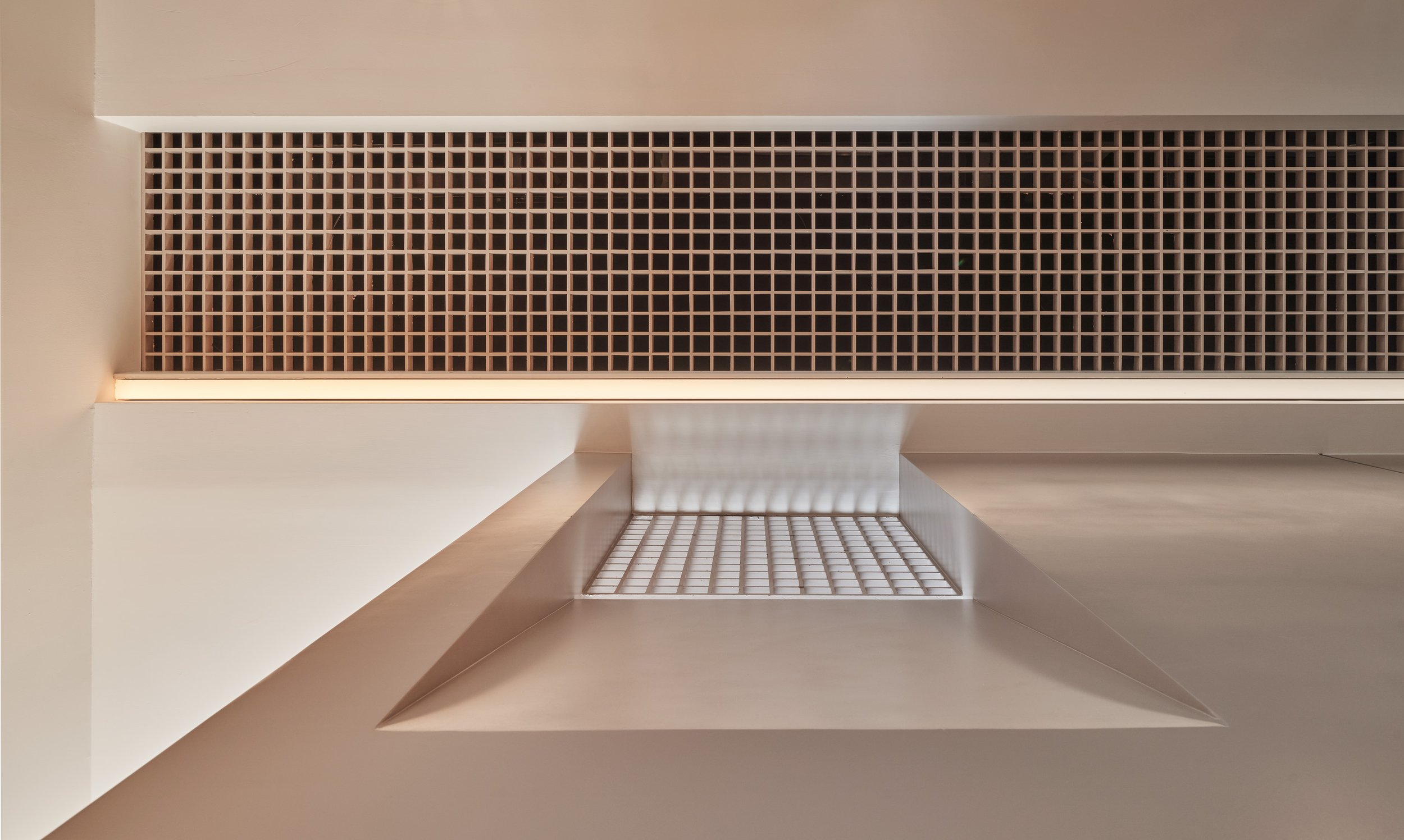HAIYES MODEL HOUSE B2
Type | Commercial
Built-up Size | 39m² / 12P
Location | Taipei, Taiwan
Photography | HeyCheese! Photography
-
此案為兩房兩廳的戶型格局,將封閉的主牆體釋放重組,崁入其穿透性強、高彈性的網格系統元素,為黯然的公區佈上大量的日照採光。
重新界定小坪數空間的曖昧關係,以網格系統規劃為進門之玄關端景、餐桌主牆及次臥室的透光隔屏;整合主臥室衣櫥與客廳收納牆,使畫面延伸感受最大化,室內充斥的伯爵灰為增添生活溫度,藉由木皮的視覺張力強調臥室主牆面。
行徑在空間中我們無形的牽繫彼此,框架與材質的交織使人與人之間多了許多美好的生活想像與軌跡。
-
This project is a minimal unit located in Taipei, Taiwan. The model unit has some disadvantages as the living and dining areas are both lacked of sunlight, since it was blocked by the two bedrooms according to the original layout. The existing structure was carefully dismembered and we tried to reorganize the partitions with new grid partitions to create a screen to separate different areas, while also bring in the natural light to the public space.
The grid partition is very important to the space as it can be considered as a screen of the foyer, a visual balance of the tv wall, and also a divider of areas. The display cabinet connected with a desk in living room, and the bedroom wardrobe, make it looks like a whole set of furniture on the wall. The interior consists of warm material such as pale pinkish grey as the main color of the space, accompanied with walnut wood to maintain a cozy atmosphere.



















