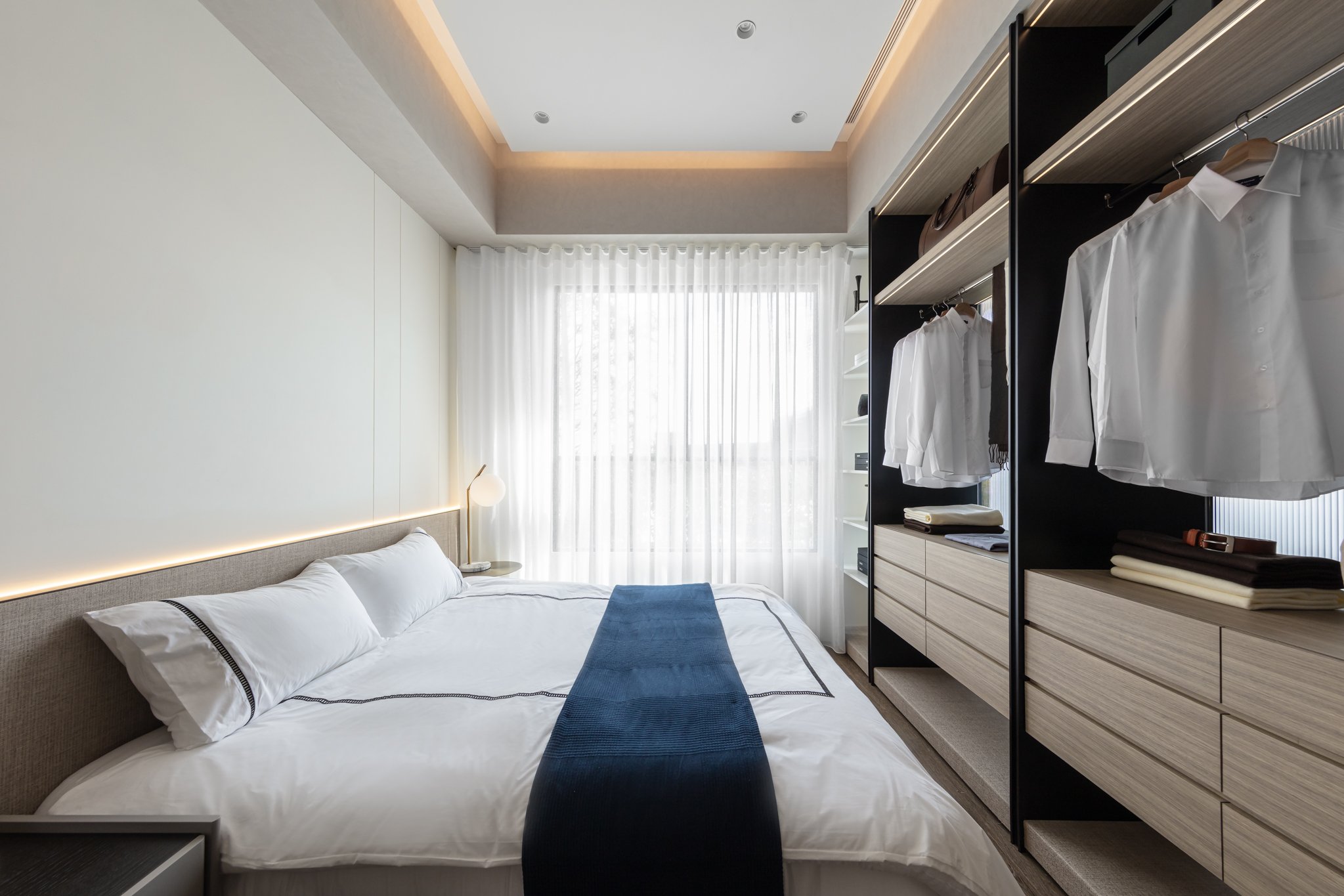TAOYUAN A7
MODEL HOUSE
Type | Commercial
Built-up Size | 50m² / 15P
Location | Taoyuan, Taiwan
Photography | YuChen,Chao Photography
-
普遍於長向度的空間裡,思考要點除了空間串連的關係與整合,日照採光更是重要。將客廳一側的次臥房規劃為書房空間,其敞開之後的效果除了可引光入室至客廳與餐廳外,更是將公共區域的視線範圍延伸;讓居住者可得到該戶型最大尺度的感受。
室內充斥溫潤的木質調,搭配樸實的手作塗料為主色調;重整後的天花結構造型單純俐落,使得垂直高度放大,並以燈帶的形式勾勒出其輪廓線條加強視覺張力。
-
In residential design, we normally discuss about the link and arrangement between spaces. In spite of that, natural light is also the most important element of space.
We tried to rearrange the original layout, as we demolished the partition beside the living room, which given out more space to the public area. This also bring in extra natural sun light, as well as we recreate it into a reading/ working area. The original ceiling consist a huge beam across the living room. Thus, we tried not to cover it with extra ceiling design while using led light to stick alongside it, to create our very own unique lighting design on this ceiling. The interior consists of warm material with pale pinkish grey stucco and light wooden material, to create a more contemporary and minimalist cozy atmosphere.















